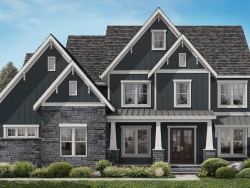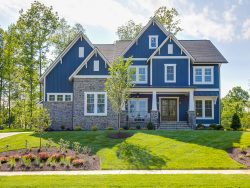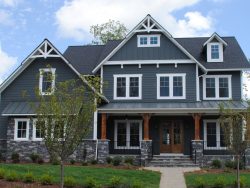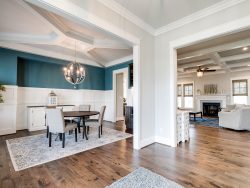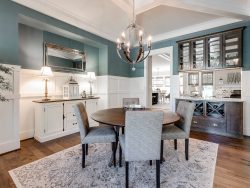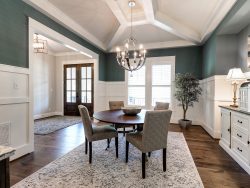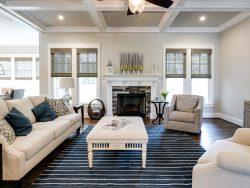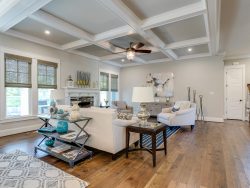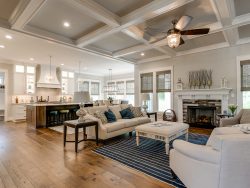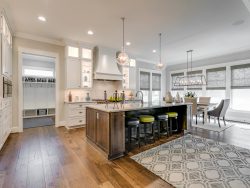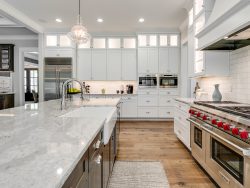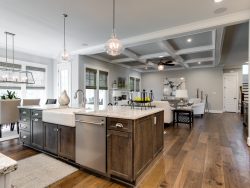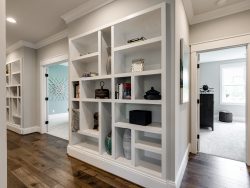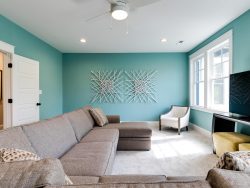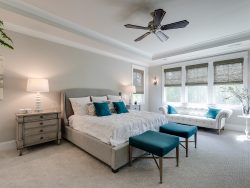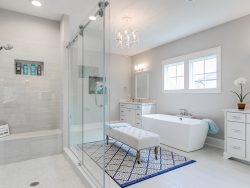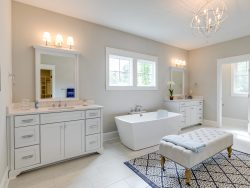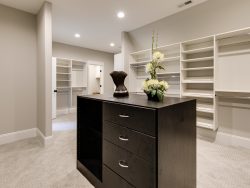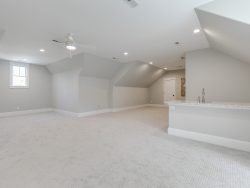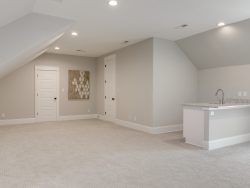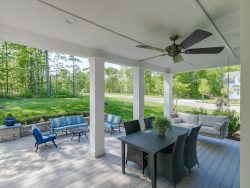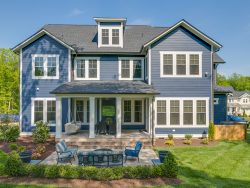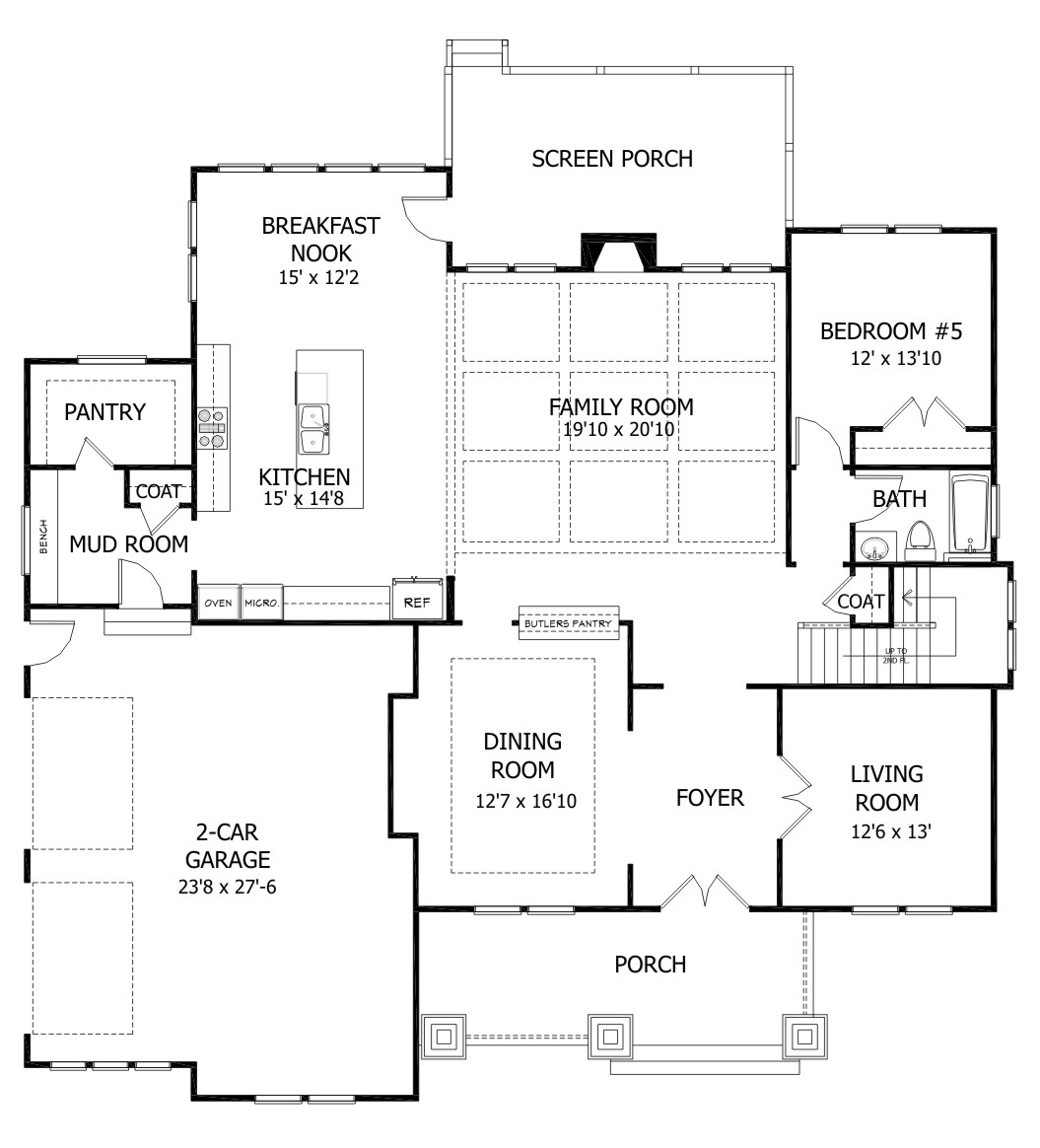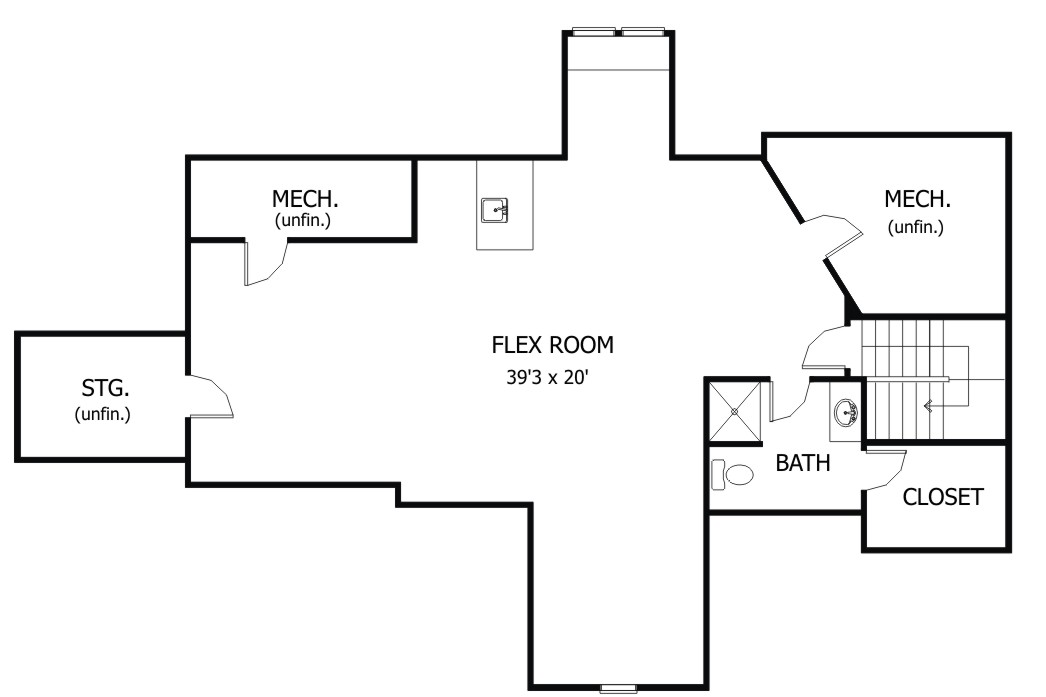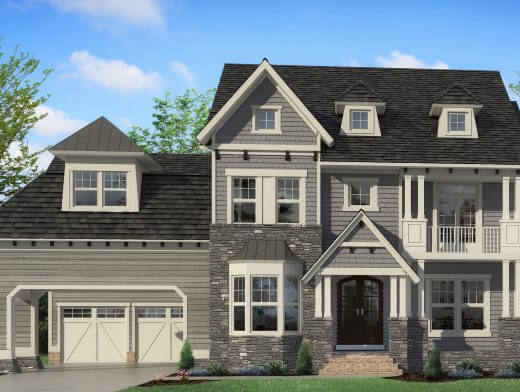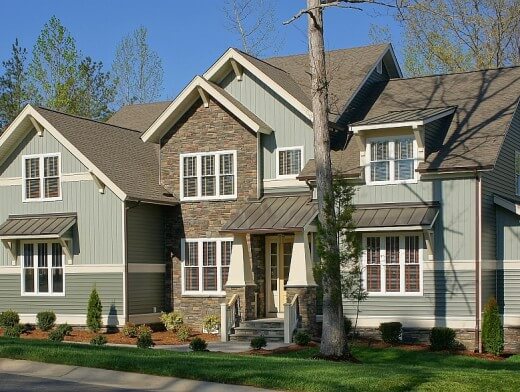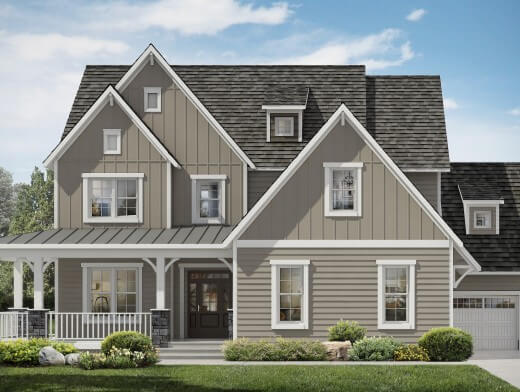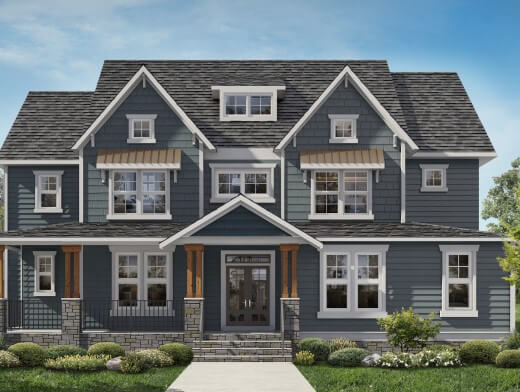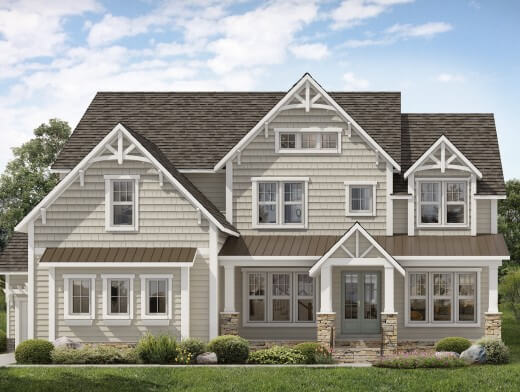Welcome to the Craftsman style Rosemore Place. This plan was designed with busy families and gracious living in mind. Enter through the front covered porch that beckons you into a beautiful foyer flanked by detail rich formal living and dining spaces. Continue through the wide foyer into the heart of this home – the large Family Room full of sunny windows opening to a fabulous family kitchen and breakfast area big enough for homework and entertaining. Increasingly, homeowners desire the convenience of a 1st floor bedroom suite that can alternatively be used as a private office. Enjoy the simple conveniences of a large pantry and generous family organization center/mud room opening to the 2 car garage.
Take a walk upstairs and notice the pure comfort of well designed private family spaces. A luxurious master suite with double door entry opens to a private luxury bath suite, a huge walk-in closet that conveniently adjoins the laundry room. Two generously sized interior bedrooms share a Jack and Jill bath with separate vanities. The third bedroom and fourth bedroom/rec room share a hall bath. Other features include; a large upstairs laundry room, optional 3rd floor Flex Room suite and screened porch.
Features
1st Floor Bedroom
2-Car Garage
Child's Retreat/Loft/Rec. RM
Jack-n-Jill Bath
-
Beds
5
-
Baths
5
-
Square Feet
5282
- Request More Info
