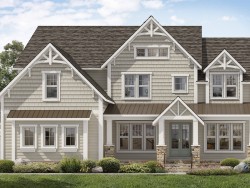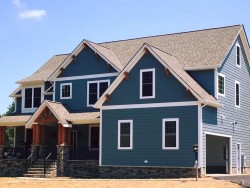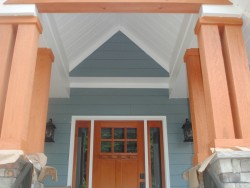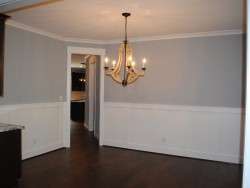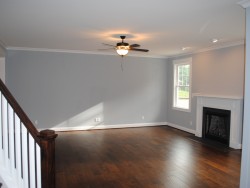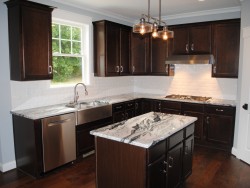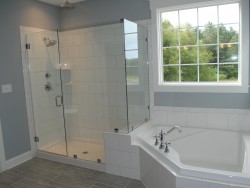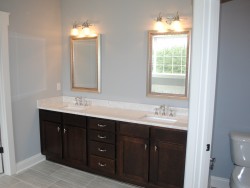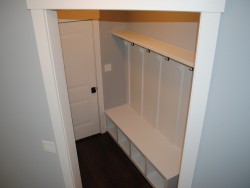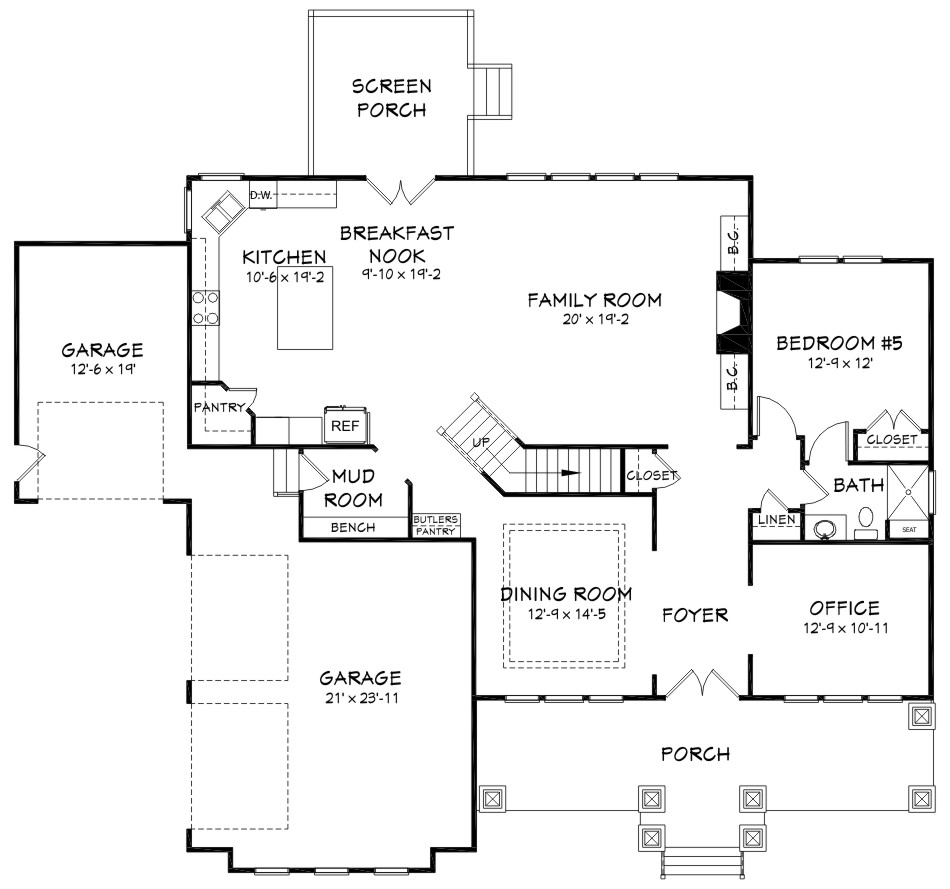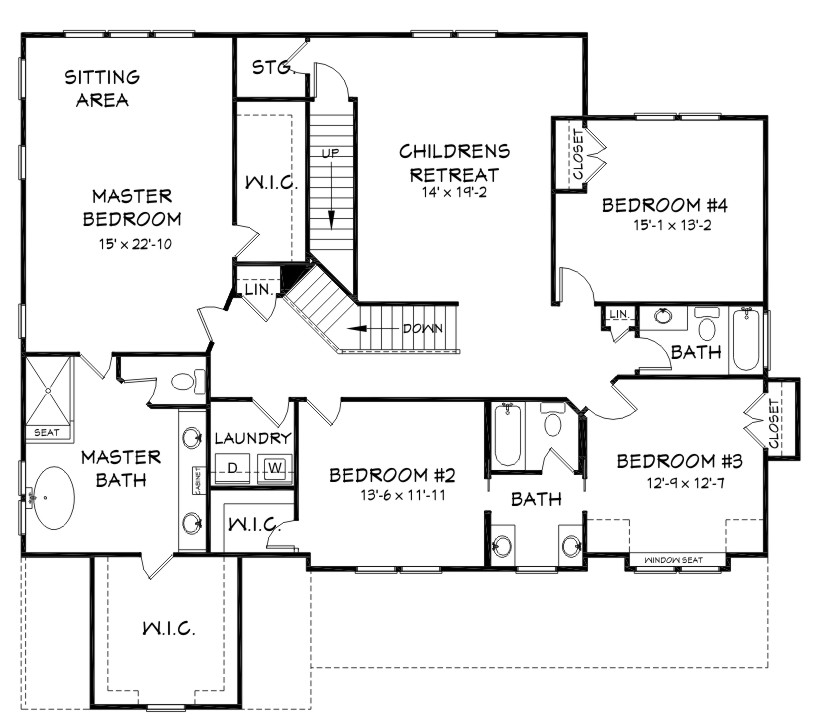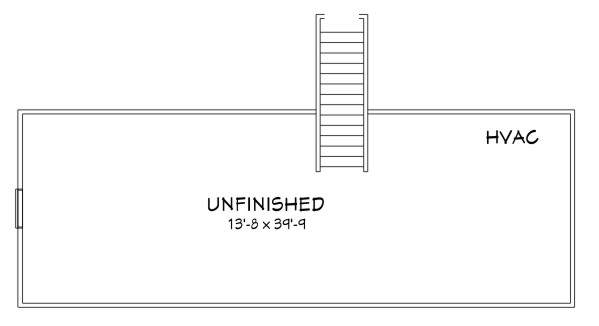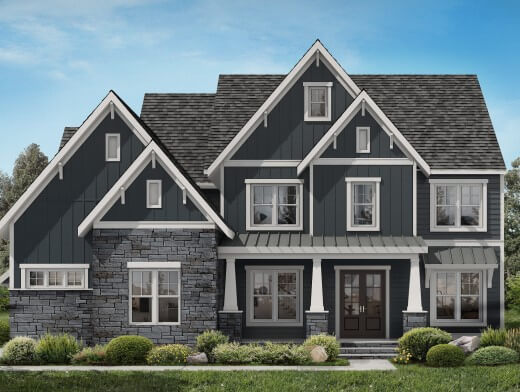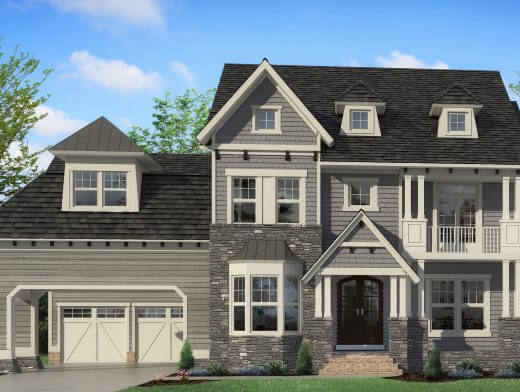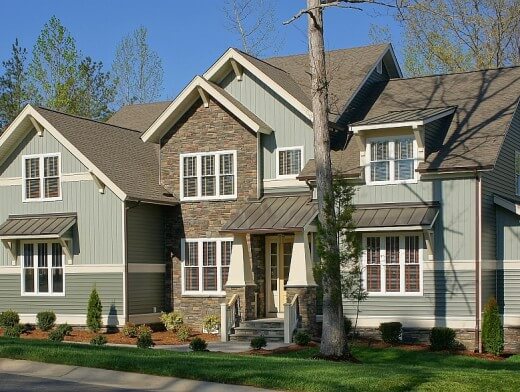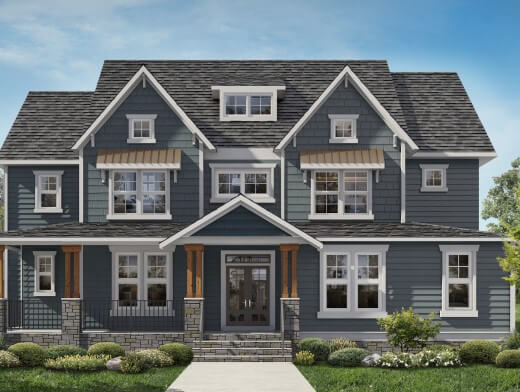Nothing is sweeter than coming home to the Sugar Hill plan! Enjoy this bright and sunny open flowing plan that combines upscale design with a relaxed family retreat. Enter from the covered country porch to the Formal Dining and Office spaces, following through spacious halls to the stunning Family Room and Eat-In Kitchen spaces. Enjoy a First Floor Bedroom Suite and a 2 or 3 car garage option! The carefree Family Drop Zone makes organizing a busy family a breeze.
The 2nd Floor offers a show stopping Master Retreat with sitting area, enormous walk-in closet, and luxury bath. Kids will love the loft Children’s Retreat area surrounded by a private bedroom suite and 2 additional spacious bedrooms. Find the conveniently located 2nd Floor Laundry. Additional Bonus Room and Bedroom space is available with the 3rd Floor option. Find your family their sweet spot inside this well designed custom home plan!
Features
1st Floor Bedroom
2-Car Garage
3-Car Garage
Child's Retreat/Loft/Rec. RM
Jack-n-Jill Bath
-
Beds
5
-
Baths
4
-
Square Feet
3827
- Request More Info
