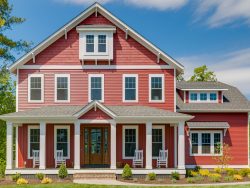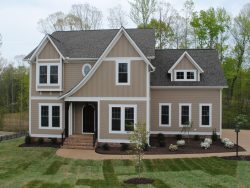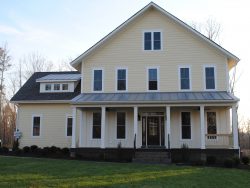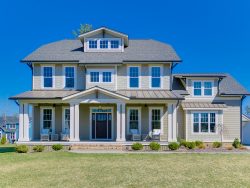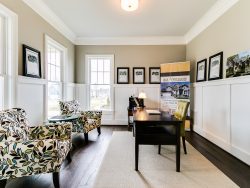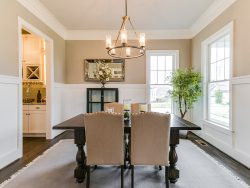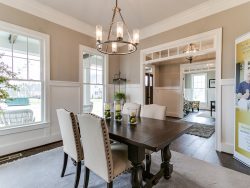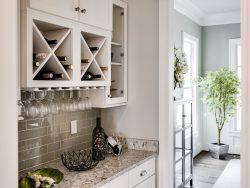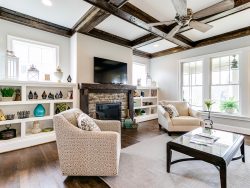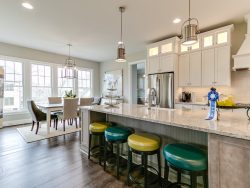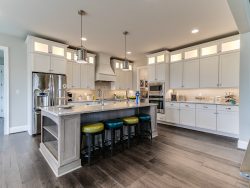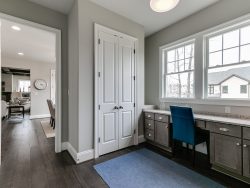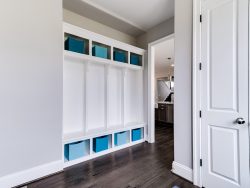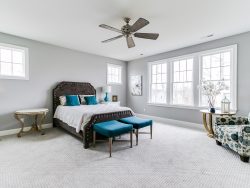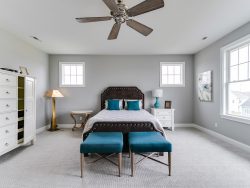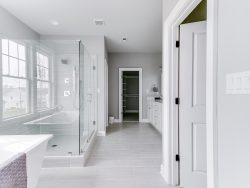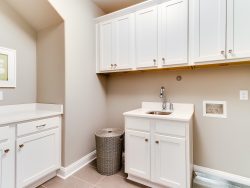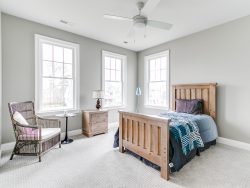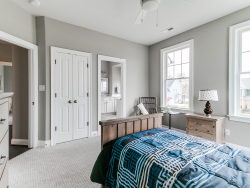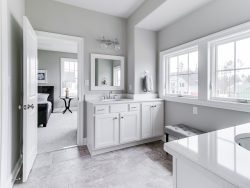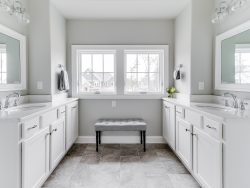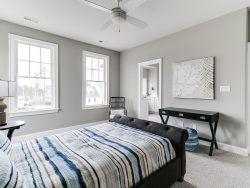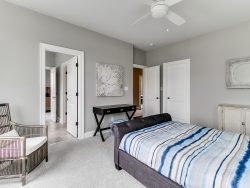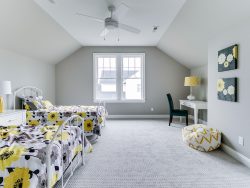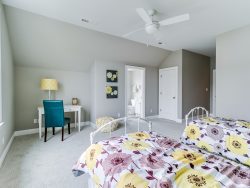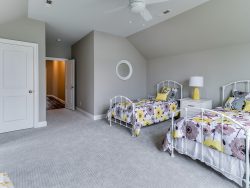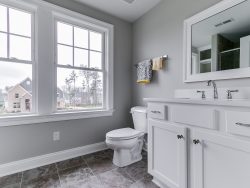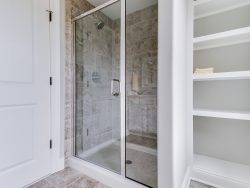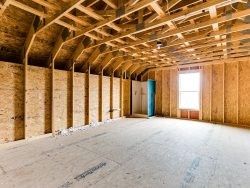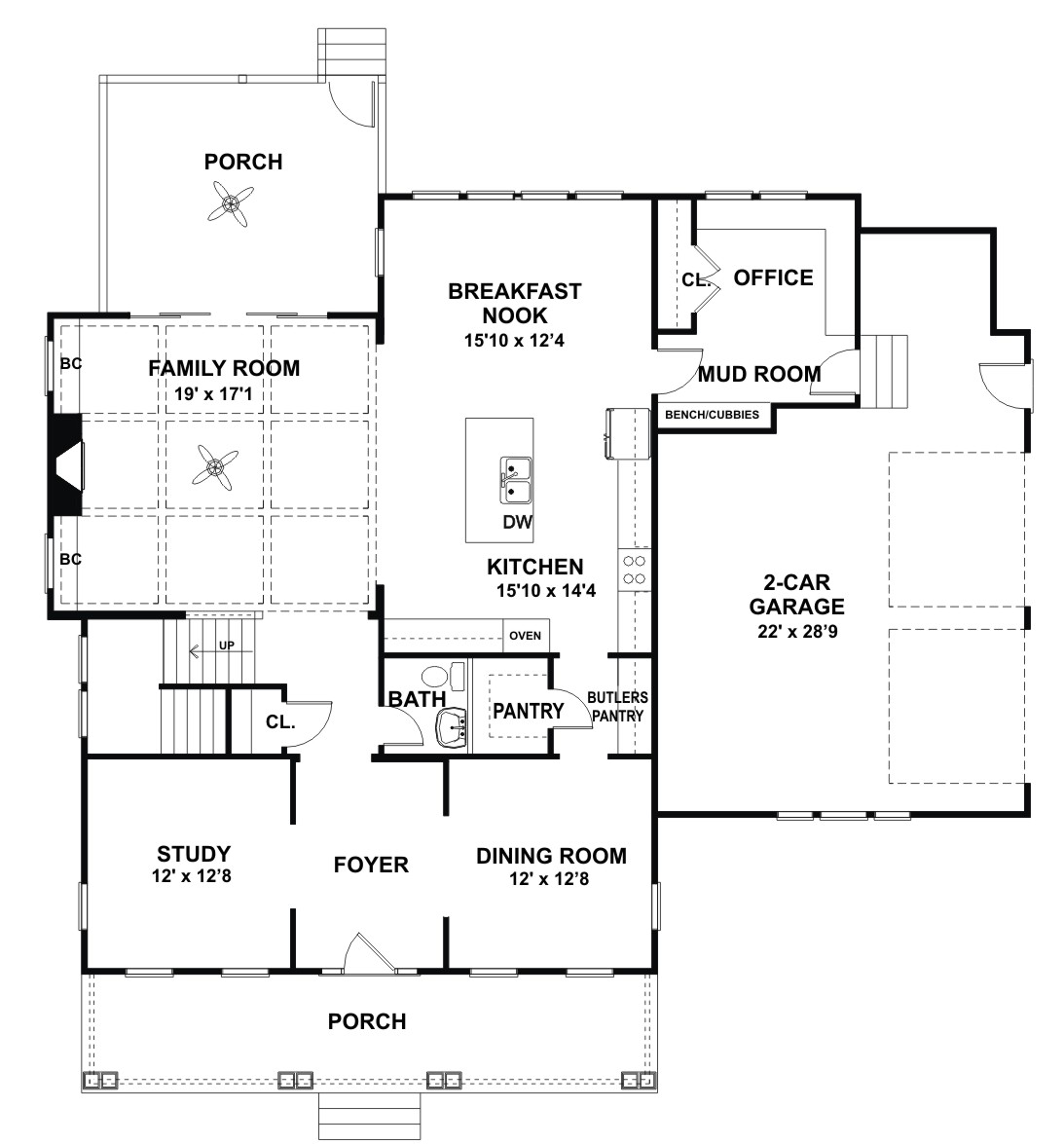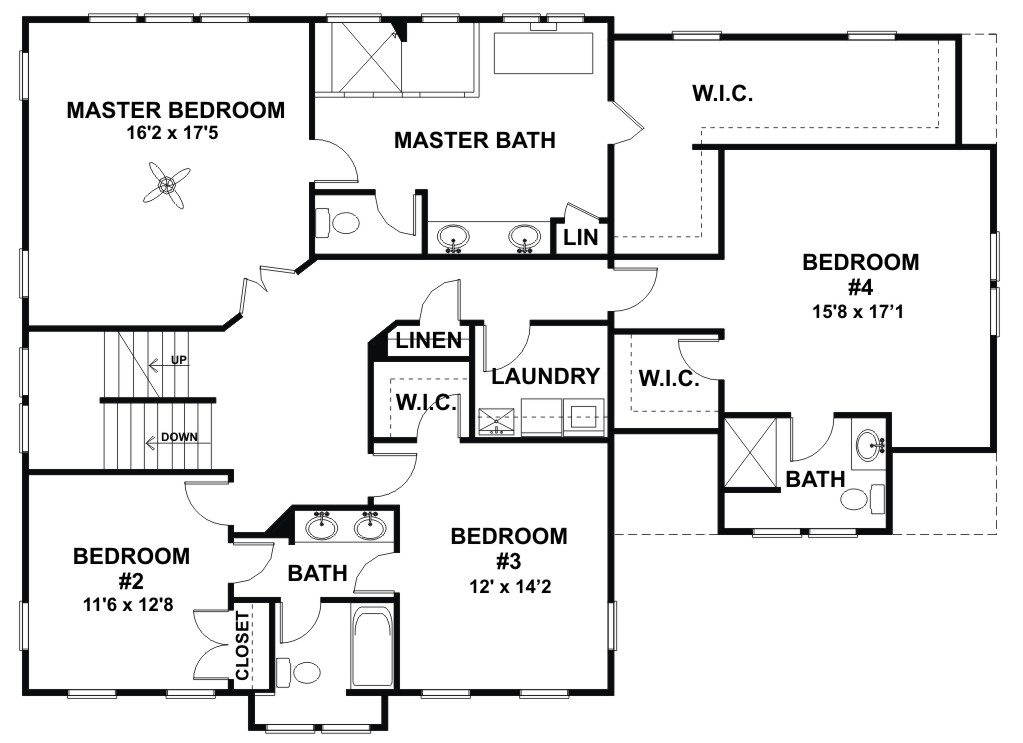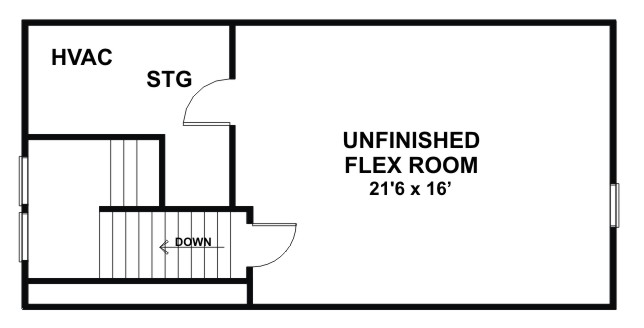Ah, The Eastwood. The Eastwood is a delightful blend of early 1900’s Architecture, with the modern conveniences of today. Step back into time as you enjoy the Craftsmanship and simplicity of this all time favorite plan. The home is laid out as a modern four square design and features a wide foyer, flanked by a formal dining room, and study. As you walk through the foyer you enter a large great room full of windows and natural light, that is completely open to the kitchen, that has a breakfast nook large enough for that farm table you’ve seen in magazines, that can seat the entire family. The home has a very open and bright feel.
Once you head upstairs you will immediately notice the extra wide staircase that enter to the extra large landing at the top. The master suite has a double door entry way, private luxury master bath with his and hers walk in closets. The two interior bedrooms are generous sized and have great flowing Jack and Jill bath with separate vanities. The fourth bedroom/bonus room has it’s own private full bath with shower. Other features include; a large upstairs laundry room, optional pocket office on the first floor, and extra wide country front porch. This plan is an all time favorite. This plan as well as all others can be completely customized to suit your specific needs, or we can build you one from scratch for you.
Features
2-Car Garage
Jack-n-Jill Bath
-
Beds
4
-
Baths
3.5
-
Square Feet
3533
- Request More Info

